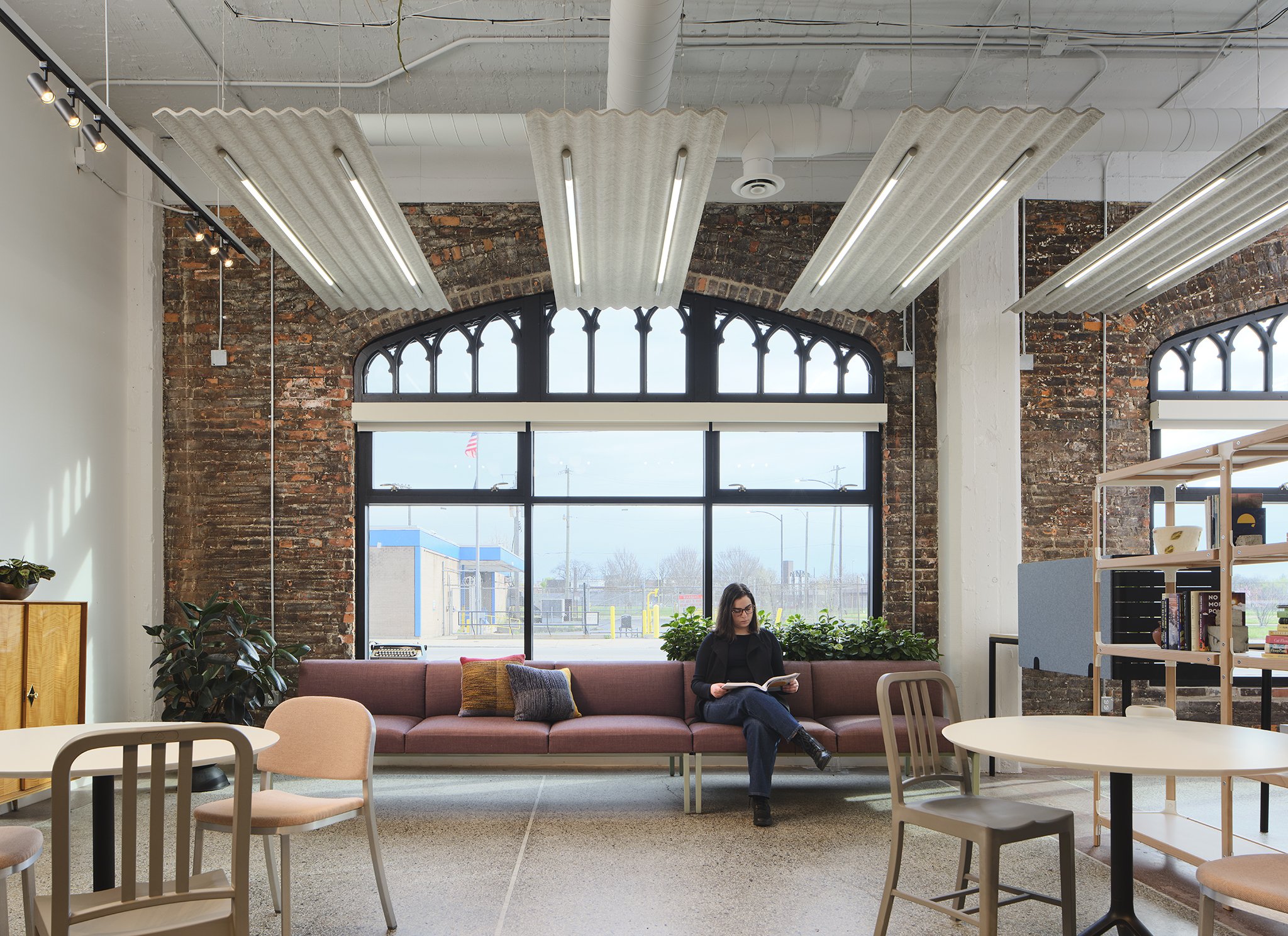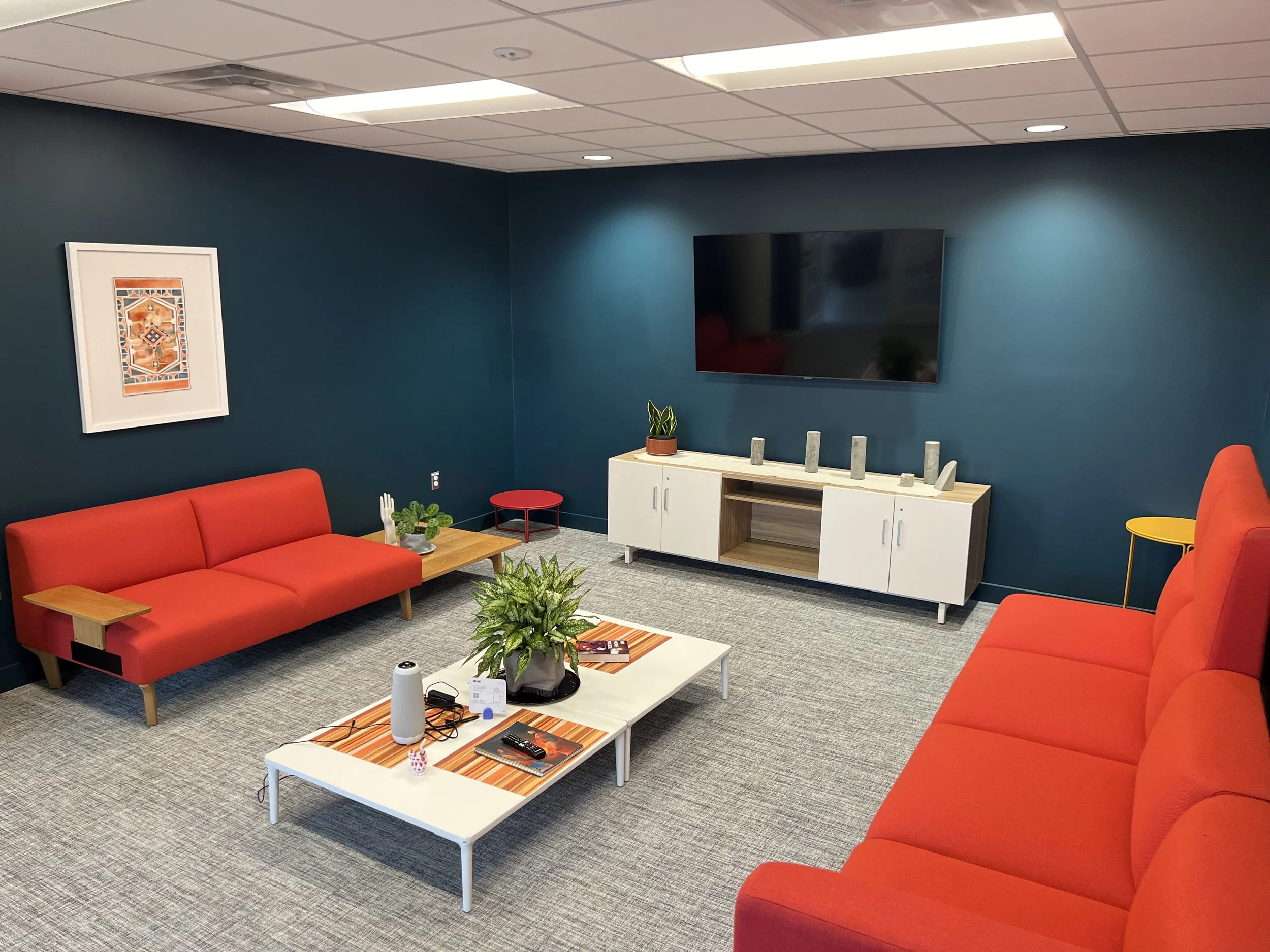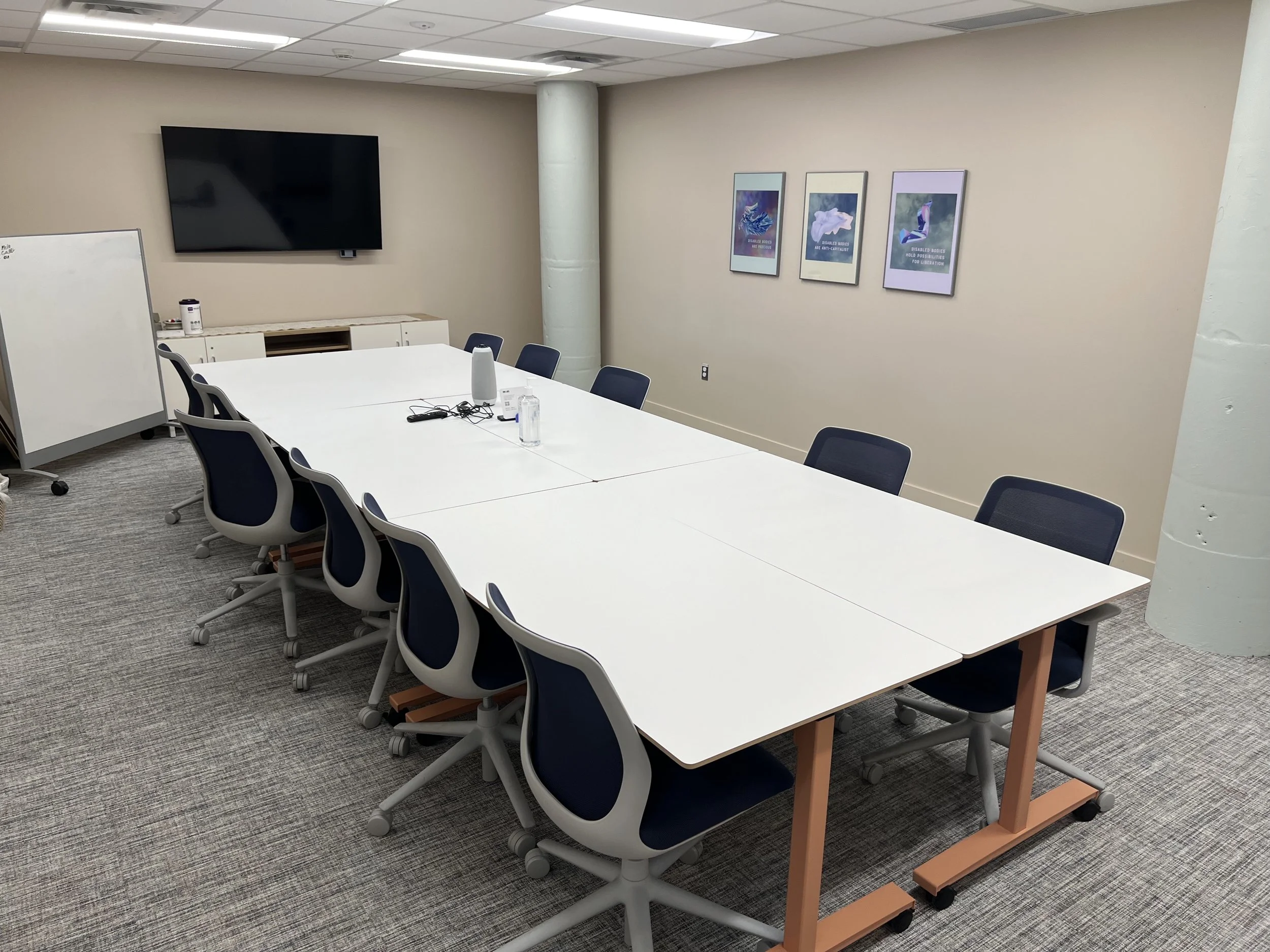
Reserve a space
Host your meeting or event at the LOVE Building.
Welcome to The LOVE Building, where creativity thrives and talented Detroiters bring their visions to life. Immerse yourself in our multi-purpose venue nestled in Core City Detroit, designed to inspire and elevate any occasion.
Want to schedule a tour before you book? Give us a call at 313-241-8617 or send us an email at info@thelovebuilding.org.
How to reserve a space on skedda
Sign Up or Log In: Visit Skedda and create an account or log in to your existing account.
Access the Venue Page: Once logged in, navigate to the booking page of the venue you wish to reserve.
Select the Floor: Look for a tab or dropdown menu labeled “Floors,” typically found at the top of the page or in the sidebar.
Pick a Date: Use the dropdown menu above the floor plan to select your desired date for the event.
Choose a Floor: Click on the floor you’re interested in to view the spaces available on that level. The layout will be illustrated with a floor plan or list of rooms.
View Space Details: Click on each space to see more information, such as capacity, features, and availability. You may find photos, descriptions, and any amenities offered.
Check Availability: Review the calendar associated with each space to determine when it’s available. You can select specific time slots to see which rooms are free.
Make Your Selection: Once you’ve found the ideal space on the desired floor, click on the green dot on the floor plan to initiate the booking process.
Complete Your Booking: Fill out the necessary information about your event and confirm your booking as outlined in the previous steps.
If you have any questions or need assistance, feel free to call us at 313-241-8617 or email us at info@thelovebuilding.org.
Event Space Amenities
Tables and seating (The Community Event Space)
The Community Event Space offers versatile seating arrangements to accommodate various events and gatherings.
Here's a detailed breakdown of the available seating options:
Round Tables: Ten round tables are provided, each capable of comfortably seating up to eight individuals. These tables are designed to foster interaction and collaboration, perfect for workshops, group discussions, or intimate dining experiences. Additionally, they can be easily divided into half circles, offering flexibility in seating arrangements to suit the event's needs.
Rectangular Folding Tables: Four six-foot rectangular folding tables are available, offering additional space for serving food, displaying materials, or accommodating larger groups. These tables can be arranged individually or combined to create longer configurations, providing adaptability for different event setups.
Chairs: Sixty chairs accompany the tables, ensuring ample seating for attendees. These chairs are designed for comfort and support, facilitating extended periods of sitting during presentations, lectures, or social gatherings.
Outdoor Picnic Tables: For events held outdoors or for those who prefer an al fresco experience, two sturdy picnic tables are provided. These tables offer a relaxed and informal setting, ideal for enjoying meals, networking, or simply soaking in the surroundings.
Kitchenette (The Community Event Space)
The Community Event Space is equipped with a well-appointed kitchenette, catering to various culinary needs and preferences. Here's a comprehensive list of the kitchenette amenities:
Appliances: A refrigerator and freezer combination ensures ample storage space for perishable items, beverages, and event supplies. A commercial dishwasher streamlines the cleanup process, making it convenient to maintain hygiene and efficiency throughout the event.
Microwave: A small microwave oven is available for quick heating or reheating of food items, catering to individual preferences and dietary restrictions.
Tableware: An assortment of plates, bowls, glasses, and silverware is provided.
Linens: Cloth napkins, tablecloths, and placemats.
Serving Dishes: A variety of serving dishes are available, ranging from platters and bowls to trays and baskets.
BATHROOMS (Ground Floor)
We prioritize accessibility and inclusivity, providing well-appointed bathroom facilities on the ground floor.
Here's an overview of the available amenities:
Single-Stall All-Gender Bathrooms: Four single-stall bathrooms are designated as all-gender, promoting inclusivity and accommodating diverse needs.
Wheelchair Accessible Bathrooms: Two single-stall bathrooms are wheelchair accessible, featuring ample space and grab bars for enhanced mobility and convenience. Additionally, these bathrooms are equipped with changing tables, catering to families with young children or individuals requiring assistance.
Wheelchair Accessible Bathroom with Shower: One single-stall bathroom is wheelchair accessible and includes a shower, providing a convenient option for individuals who may need to freshen up during the event.
QUIET ROOM (Ground Floor)
We recognize the importance of providing dedicated areas for relaxation, reflection, and personal care.
Here's a description of the quiet rooms available on the ground floor:
Multi-Purpose Quiet Room: A dedicated quiet room is available for individuals seeking solitude, prayer, meditation, or decompression.
Changing Room: In addition to serving as a quiet space, the multi-purpose room includes facilities for changing, accommodating individuals who may require privacy for personal care or wardrobe adjustments.
Parking
The LOVE Building offers convenient parking options to accommodate attendees arriving by car or bicycle.
Here's an overview of the available parking facilities:
Car Parking: Thirty designated parking spots are available onsite, ensuring ample parking space for event attendees. These spots are conveniently located near the entrance, providing easy access to the venue.
Bike Parking: Sixteen bike parking spots are provided, encouraging eco-friendly transportation options and promoting sustainability.
Street Parking: Additional parking is available along 15th Street, offering overflow options for guests arriving by car.






Accessibility
We are modeling an approach to accessibility that is rooted in love and hospitality, while countering the pervasive ableism of our world. We work to make our space usable and welcoming to people with disabilities and others who are often excluded from social justice organizing.
All entrances are barrier-free with automatic door operators.
All 5 floors of the LOVE Building are accessible by elevator.
Tactile maps are available for each floorplan.
All cleaning products and hand soaps are fragrance-free.
Questions or suggestions?
We’re always open to learning how we can improve the experience for our visitors. Please share your thoughts via our comment form. Alternately, you can send us an email at info@thelovebuilding.org or call 313-241-8617 and leave us a message.
Join The LOVE Building Subscriber List
Stay in the loop with all things LOVE Building! By subscribing, you’ll receive updates on upcoming events, exclusive newsletters, and all the latest news to help you stay connected and engaged.






